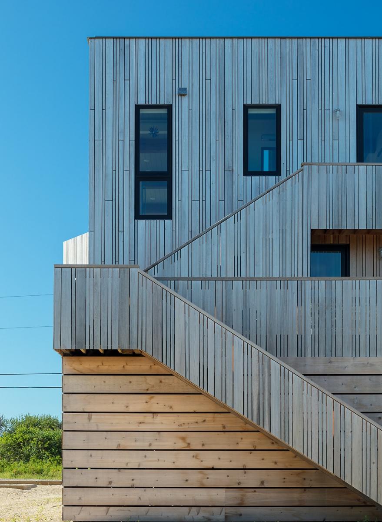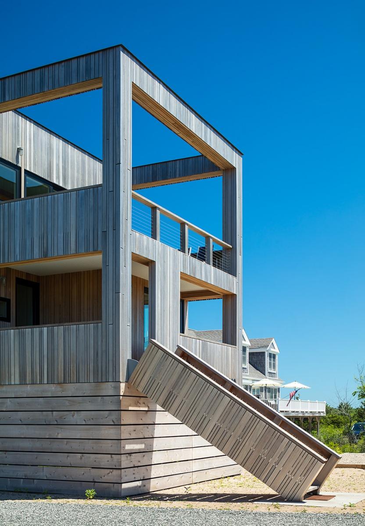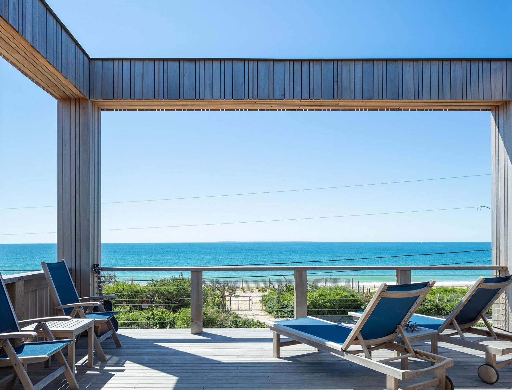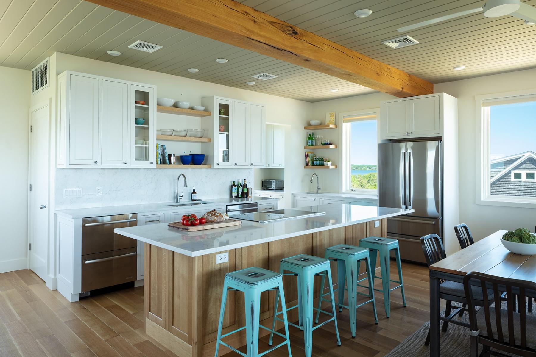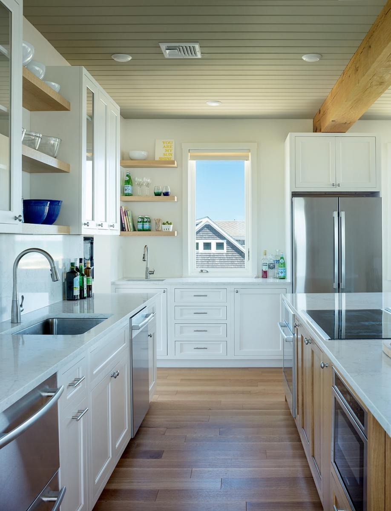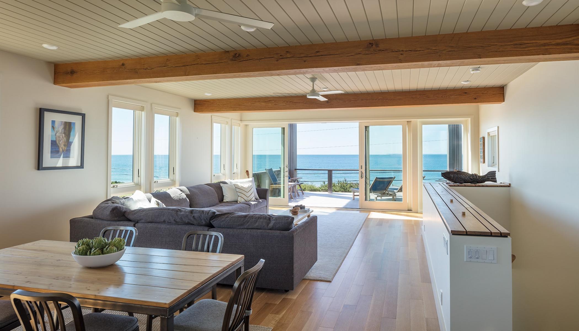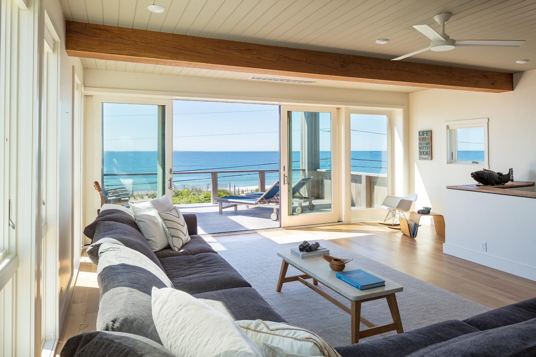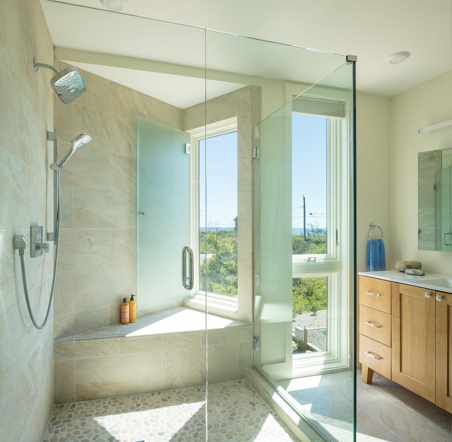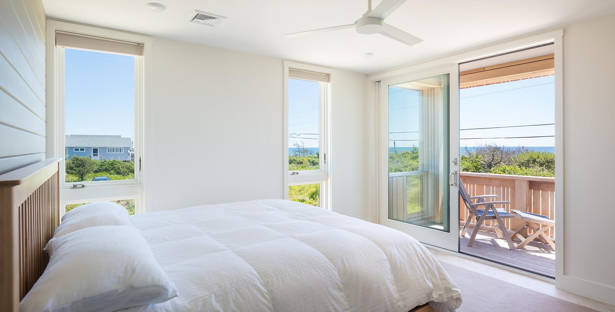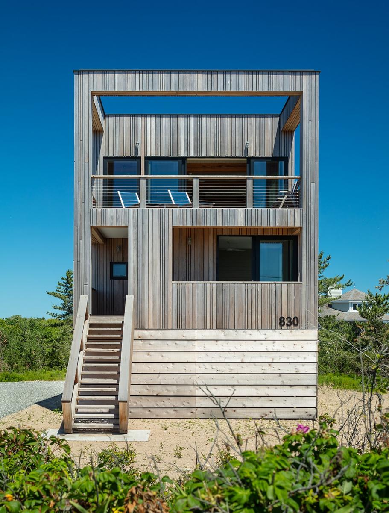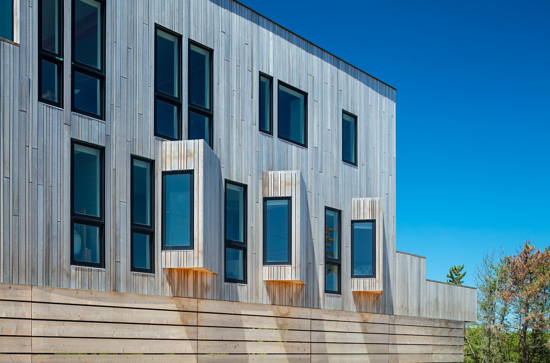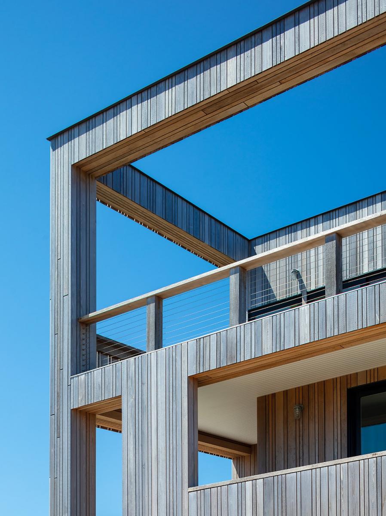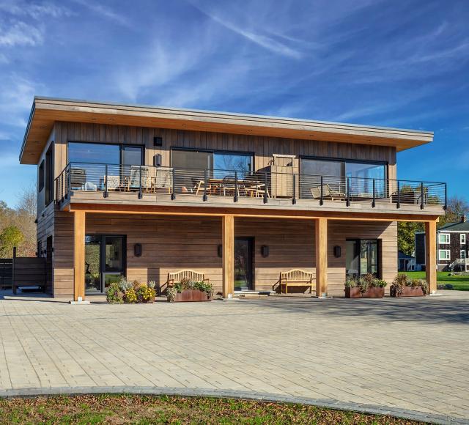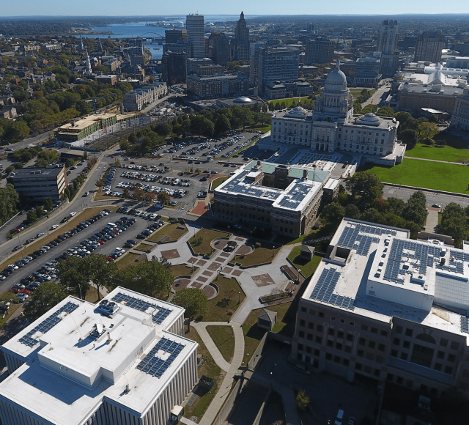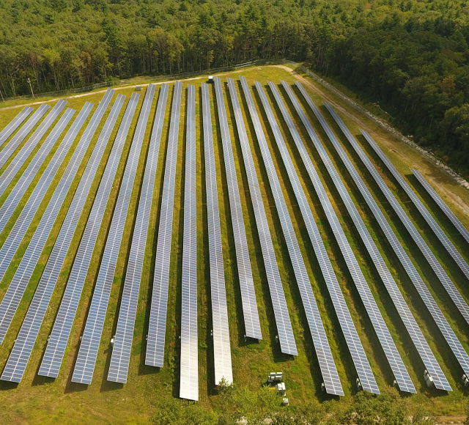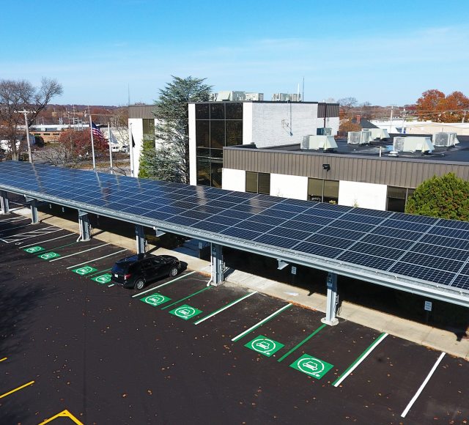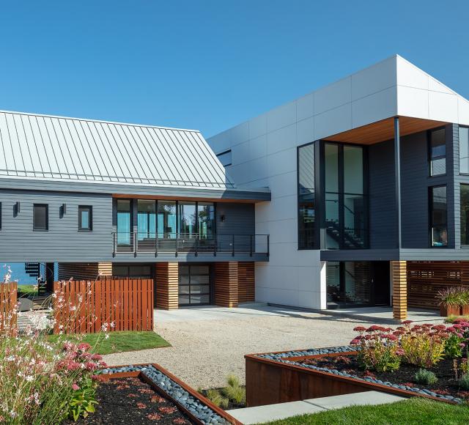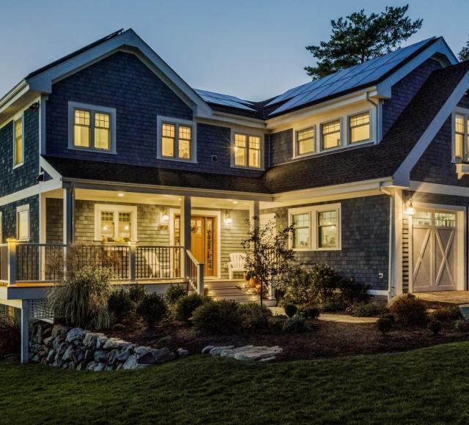Beach House
We built this zero energy home, designed by Kite Architects, with a high-efficiency building envelope and air source heat pumps.
The open floor plan, large sliding glass doors that lead out to the garapa deck, and the reverse living layout take advantage of the spectacular views from the second floor while the “bump-out” windows allow each bedroom to have a water view from the first. The house is elevated safely above the storm surge elevation by reinforced concrete pilings, ensuring this home will stay safe and dry from inclement weather. The house is clad with a rain screen wall system comprised of vertical western red cedar boards, installed in a specific, meticulous pattern. The horizontal plank cladding at the base conceals the concrete piers, storage areas, and garage space.

