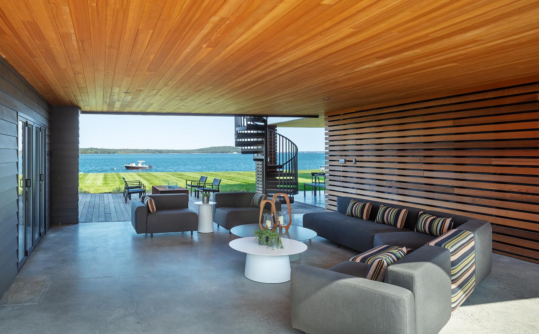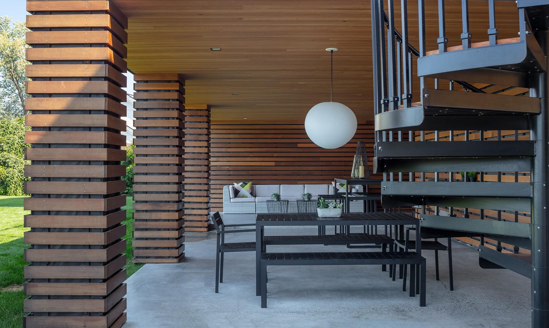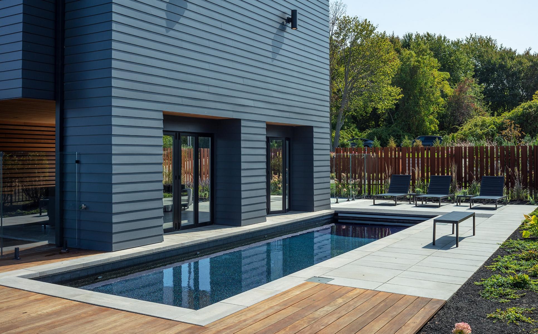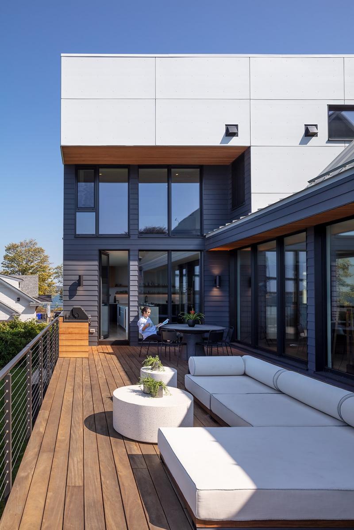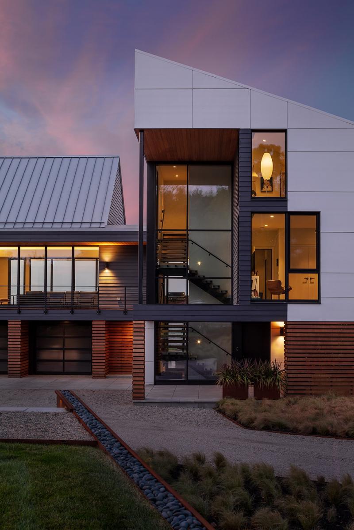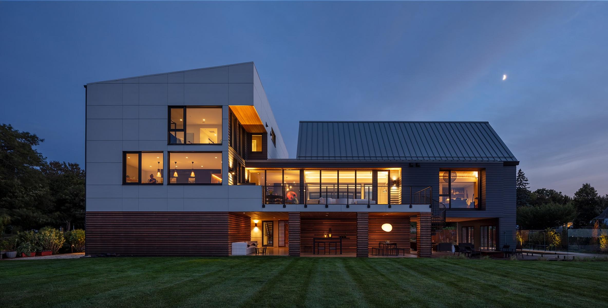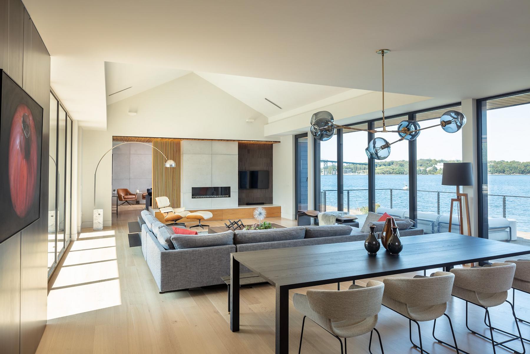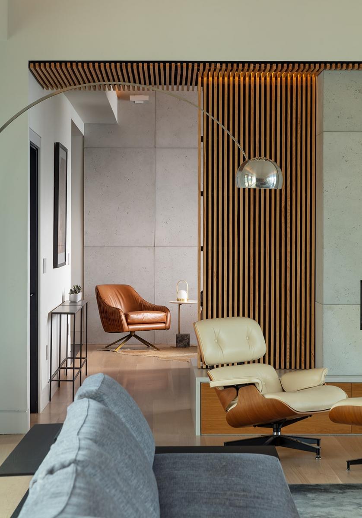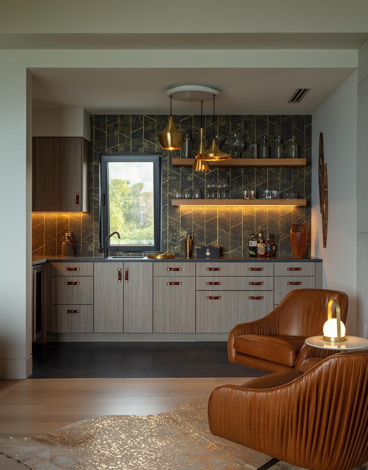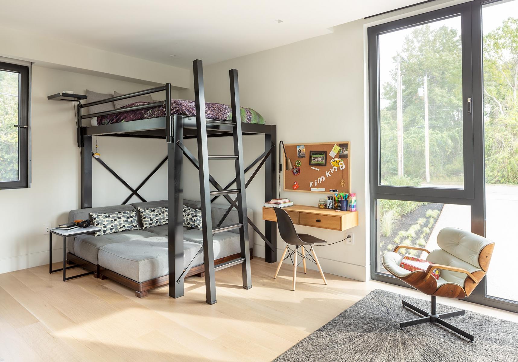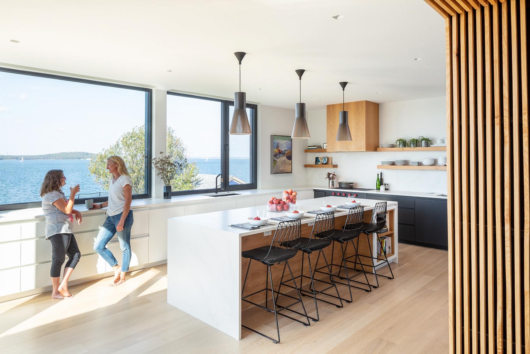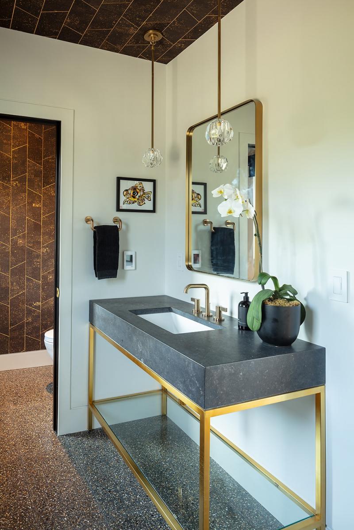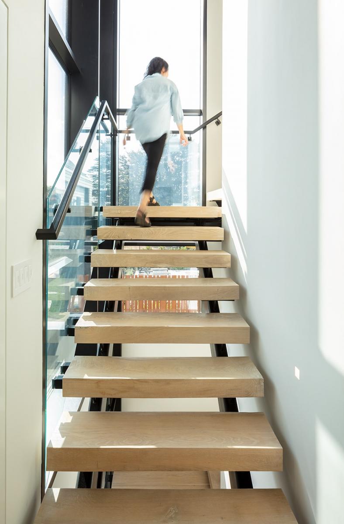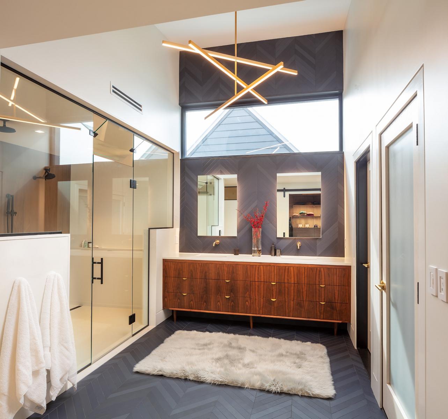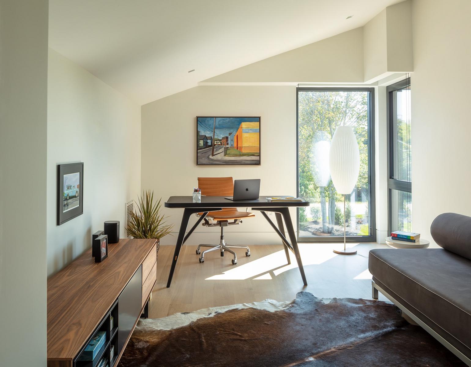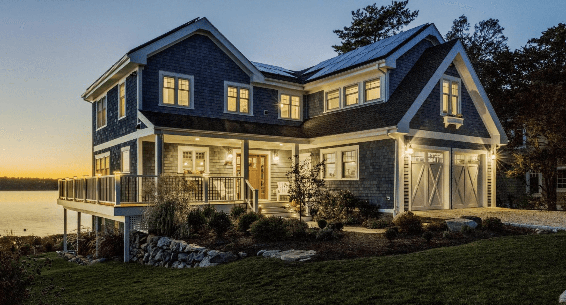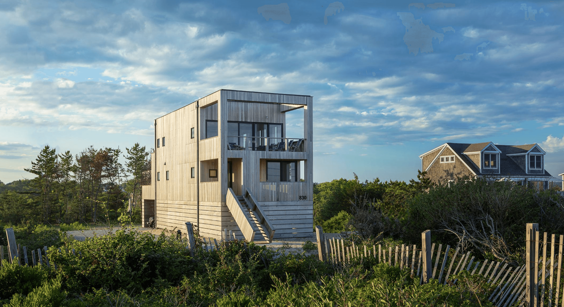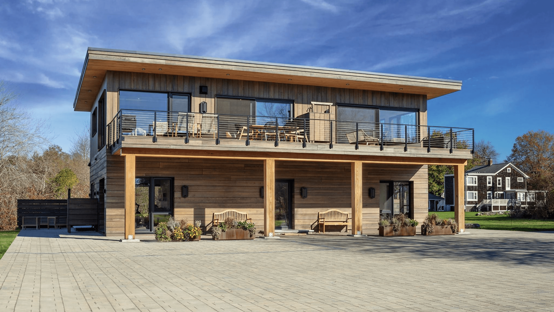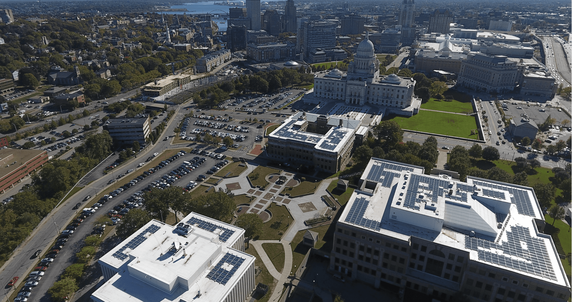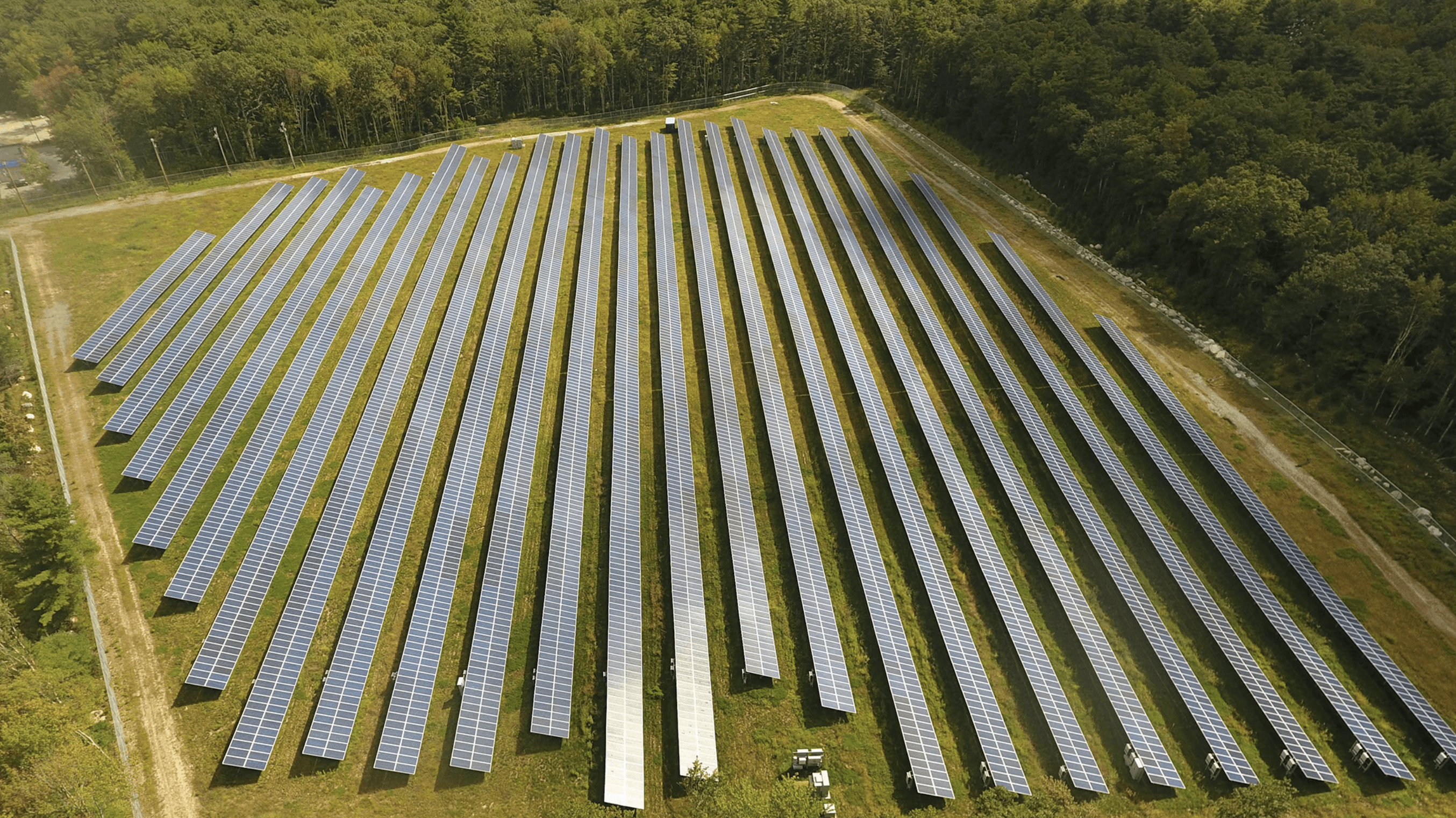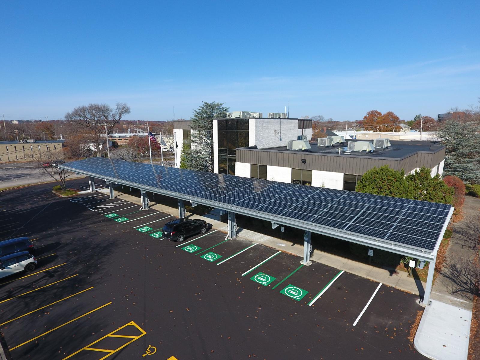BLOG
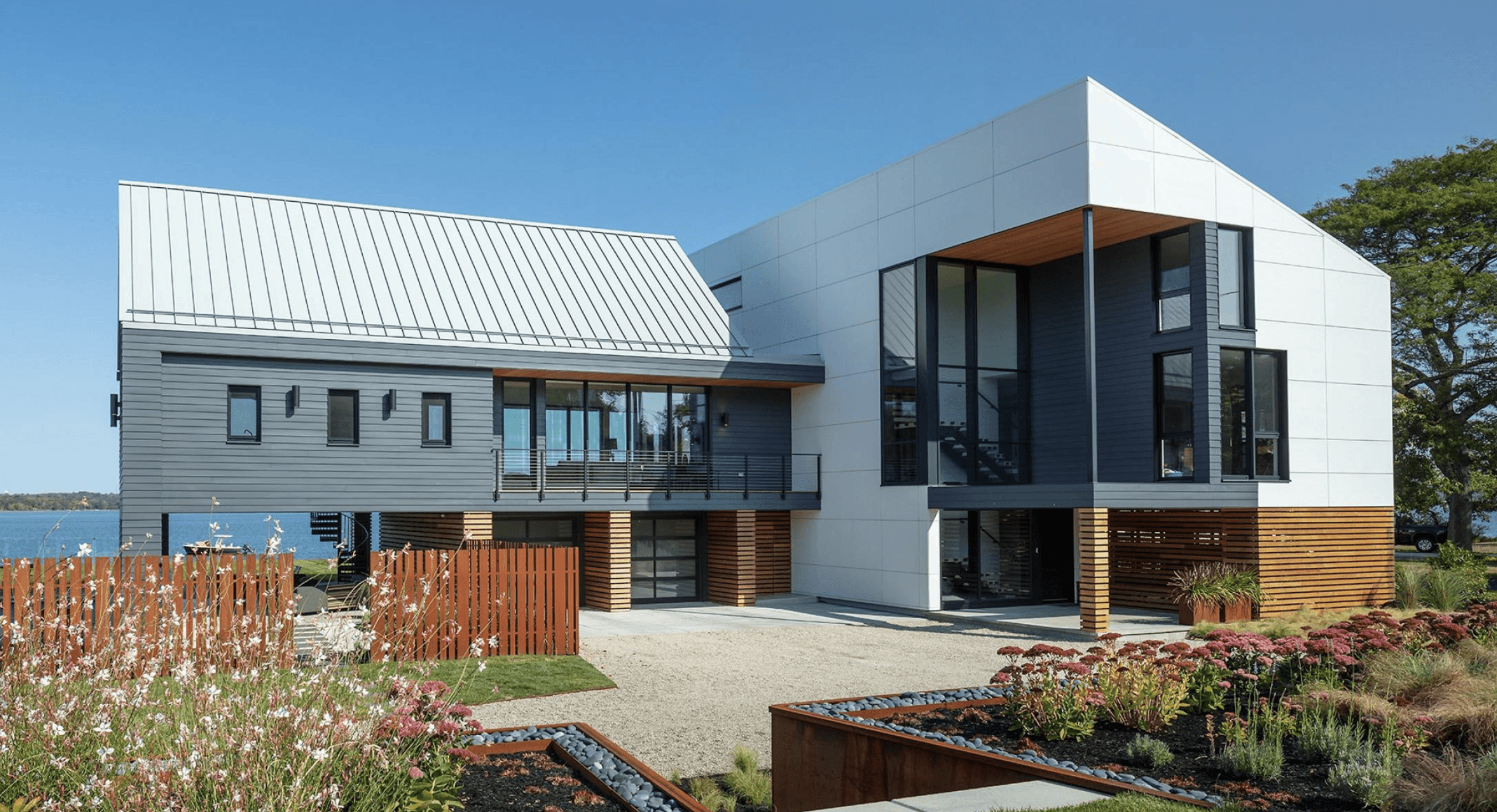
OVERVIEW
This 4,700 sqft house is a high-performance, net-zero home with solar panels and a back-up propane generator. It was built on a reinforced concrete slab and pilings in order for the entire living area to be above the flood plain. High-performance Schucco windows and doors, spray foam insulation on the interior, and 4 inches of rigid outsulation on the exterior create a super efficient building envelope.
The exterior siding is comprised of western red cedar breakaway walls along the ground level, painted cedar clapboard, and Hardie “reveal” cement panels. Views of the Bay can be seen from every room in the home, including the Garapa deck, outdoor living room, fire pit, and poolside patio.
Inside, you’ll find white oak floors, a beautiful combination of wall coverings and Ash slat accent walls and ceilings to add a natural wood element in many of the rooms, and a flush installed trim detail that gives the house clean, straight lines throughout. A custom eat-in kitchen with solid white oak shelving, metal accent wall panels, 2 gas fireplaces, felt accent walls, a leather tile floor bar area, and a large shower/steam room make up some of the finer interior details.
Homeowners are making the switch to zero energy for more comfortable and sustainable lives. Using a technology based approach, our zero energy homes are designed & built with your future in mind. They are healthier, more comfortable, and perform better than traditional homes.
